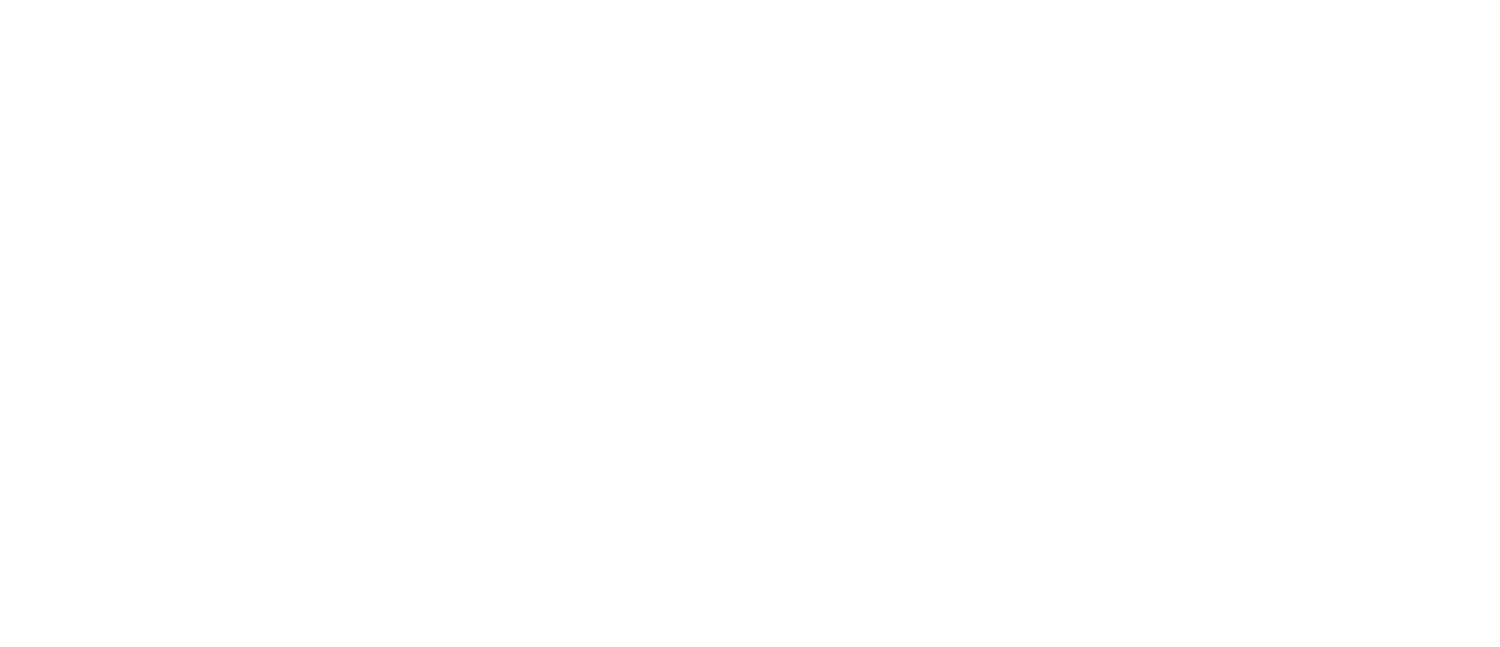Garden Design History
When the Garden was founded in 1995, its mission was to bring together the diverse residents of a fractured Spring Garden community in common activities like gardening and neighborhood improvement.
In the 90s, the community received a State grant that enabled the Garden to install a sculpture- fence, designed by local architect -and original Garden Chair- Stephan White, to secure and beautify the garden. It was during the fence design, that the purposes of the different garden areas, were set; The south side of the garden, with the beautifully arched gate, was designed to host events, and to be a space for group gatherings, while the north side, with its delivery gate, was designed to be the service/work area of the garden. A container was then installed for storage purposes, and screened from view of the North st. residents and pedestrians, with a bamboo grove.
A few years ago, the Garden was advised by PHS to remove the bamboo, as it was deemed unhealthy, and a non-native, invasive species. To facilitate its removal, and pending the construction of a new storage/tool shed on the North St. side, the container was temporarily relocated to the Wallace Street side. However, the temporary relocation of the container and the bamboo removal did not change the long-established site plan for the Garden service area to be on the North St. side of the Garden.
The pandemic, and related increased construction costs, delayed the construction of the new storage/tool shed, in the interim, a much-needed shaded Senior Seating Area (the East Gazebo) was built, to serve gardeners, residents and garden visitors. Since its installation, the Gazebo has become so popular, and the need for additional shaded areas has also grown, that a second Gazebo (West) was planned and installed on the west side of the cherry orchard. In order to build this second seating area, meant the return of the storage container to its original location, pending the construction of a permanent shed at that location.
The Senior Seating Areas (Gazebos), and ADA Compliant Pathways are consistent with the original mission of serving a diverse group of community residents, including seniors.
The new storage/tool shed, designed In 2021, will be both consistent with the Garden Site Plan, and compatible with the residential area that abuts the Service Area. While the pandemic delayed it, we will soon start making the storage shed a reality! In the meantime, shortly, mature evergreen bushes will be planted in the interior perimeter of the North St. side to obscure the storage container from view of residents and pedestrians.
In addition to the garden shed, Garden plans have always contemplated that there be a permanent structure, a gathering place for gardeners and visitors. For years, the shade over the picnic tables has served this purpose, however the uses of such a gathering place are limited.
The Pavilion, a project led by the SGCDC, will be an important and much needed improvement for the garden in the future, as summers get hotter.
We look forward to continuing to get input from our gardeners at the November membership meetings, for future garden improvements, just like we did at the initial design meetings back in 2012. A big thank you to every gardener that has worked in the design committee for the last decade. We look forward to continue to improve our garden, to accommodate to the needs of our gardeners, AND our community.
Click here to review our list of capital projects.
